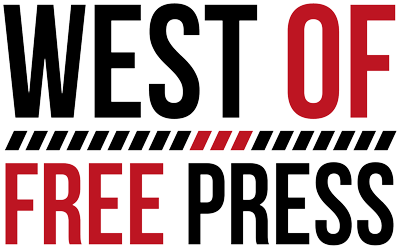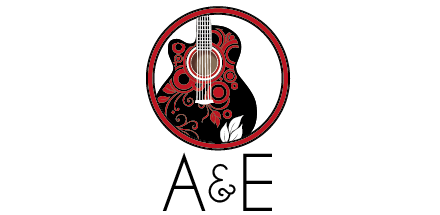Can changing the City of Charleston’s zoning codes help make West Ashley’s corridors more appealing?
by Jenny Peterson | News Editor
Over the years, residents have often been asked and have long provided input on ways they felt West Ashley could be improved. But in the past, some felt that their suggestions had fallen on deaf ears. However, with new city leadership in place and a continued desire to revitalize West Ashley—the City of Charleston’s largest district—many hope this time will be different.
Ideas for how to improve West Ashley flowed like water when around 50 community members attended the “Shaping Our Corridors Charette” event at the Citadel Mall on Monday, July 22. Almost everyone in attendance agreed West Ashley’s main corridors had little curb appeal, traveling by bicycle was a dangerous endeavor with no safe connections to major throughfares, and they wanted to see smaller scale shopping areas.
City planners encouraged everyone to draw ideas over a rendering of West Ashley’s roads, no matter how “off the wall” or unlikely the ideas seemed—even something they may have seen work in another city.
This new city-wide effort hopes to reshape West Ashley from a different angle: through rewriting the city’s zoning codes. Planners are hoping to implement “form-based” zoning codes in major thoroughfares of West Ashley that would tackle not just appropriate uses, but require specific design elements.
It would include height, setbacks and scale, as well as basic building and site design standards such as façade composition, architectural design standards, the arrangement of doors and windows, the inclusion of elements like sidewalks, open spaces, landscaping and parking.
Essentially, even if an industrial use was allowed for a site, “form-based” zoning would require certain design standards that would make the community proud, resulting in, say, the most beautiful gas station or auto dealership where public open spaces and parks can be built around for a more walkable community.
“(Form-based zoning) has been making a real comeback in the last 25 years,” said Victor Dover, founding principal of Florida-based Dover, Kohl & Partners, a consultant firm working on the project.
“It’s creating memorable and enjoyable spaces,” added Steve Postma, an urban designer & town planner with Dover, Kohl & Partners. “Perhaps on Sam Rittenberg and in suburban single-use corridors, there’s opportunities to retrofit walkable neighborhood centers.”
The meeting on July 22 was the first of a three-day open house charette facilitated by the City of Charleston’s zoning department and under its newly elected Mayor William Cogswell to help inform new “form-based” zoning codes and districts.
“(Regardless of) if a gas station can go here, a park here, offices here, residential here, where form-based zoning focuses on is what it looks like and feels like—the layout on the ground,” explained Philip Overcash, a senior planner, with the City of Charleston Planning Department. “The idea has been around awhile but hasn’t been implemented in a lot of places.”
The form-based zoning information session focused on specific areas including the Sam Rittenburg Corridor, parts of Highway 61 and Savannah Highway. City staff is also including the Maybank Highway corridor of Johns Island in this effort for form-based zoning code rewrites and updates.
“How do we determine a place people love, or more or less a place that we have to ‘tolerate?’ What makes a difference is design. In form-based codes, we move design to the front of the discussion,” said Dover. “Streets are given their shape by these privately developed buildings. It’s the difference between a place where you might want to get out of your car and walk around and another place that feels like if you’re not driving (by), you’re doing it wrong.”
The consultant team will work with city staff and take resident feedback to create a draft for a form-based zoning code and present it as part of the city’s zoning code rewrite. Planners say the city’s zoning code rewrite is already underway.
Breakout groups met at various tables with facilitators and then presented to the room their biggest priorities which overwhelmingly were to improve traffic and public infrastructure, move away from large, industrial type businesses on main thoroughfares and add more appealing shopping and dining destinations—possibly a boutique hotel, something West Ashley does not currently have.
For nearly three hours, citizens participated wholeheartedly in what type of land use, density and growth they’d like to see, but asked planners a very important question: would a zoning code hold developers accountable for following through with these lofty dreams?
“It’s legal to build a boutique hotel. Somehow, (developers) haven’t done it, or done it yet. We have to inspire the property owners and investors to do the things they could have done already if they had wanted to,” Dover said. “People seem to be looking for change on these commercial corridors. And these conversations reinforce this effort in form-based coding to work in at least a pilot way in these corridors.”
Dover adds, “It’s about how you want to grow on the community’s terms and how to grow out of your (existing design) problems.”
To learn more about the effort and city zoning rewrite progress, visit www.newchsstandards.com.














