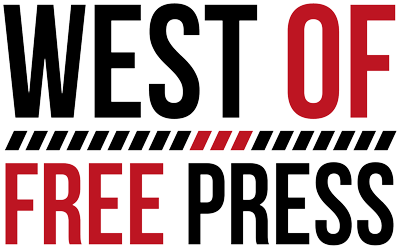Bold reimagining of Citadel Mall gets approval from city’s Design Review Board
by Jenny Peterson | News Editor
A total reimagining of the Citadel Mall site—with open-air, tree-lined walkways with shops and restaurants—got unanimous approval from the City of Charleston’s Design Review Board.
The approval on Oct. 21 was for the final draft of the Citadel Mall Design Guidelines for future development of the “Epic Center” with renderings that would determine the look of the 88+ acre Citadel Mall site with over 1.1 million square feet of retail as it transitions from a declining indoor mall concept into an open-air shopping destination.
“We started the design a year ago and met with the city a number of times. Now we’re at this point (to take) a step forward with design guidelines,” said Tony Giuliani, associate principal and project manager with Goff D’Antonio Associates, who presented the plan at the meeting.
The high-density, urban mixed-use project leans into the outdoor mall concept, with Charleston-inspired architecture, shaded sidewalks, a mix of shops and restaurants that would all complementary yet distinctive signage, native plantings and a centralized public plaza with many shaded areas for gathering and relaxing.
Shops would be lined along an outdoor Main Street going through the middle of today’s indoor mall, with a parallel linear park that would encourage walking and biking, with pedestrian-only streets and main and secondary streets for cars.
The mall’s current anchor tenants, Dillard’s, Target and Belk, are included in the renderings, framing the outdoor open spaces on three sides. The Medical University of South Carolina (MUSC) which recently took over space at the site, will also remain as the redevelopment plan moves forward with a special park in rendering for MUSC’s patients and visitors to enjoy, developers said.
“It would be a new living room for West Ashley,” said Eric Osth, principal and chairman of Urban Design Associates, who presented the design guidelines to the board. “It would be a strong mix of uses, not just strictly about retail, but a real downtown Main Street.”
The guidelines for the landscape design are “really about creating timeless places that are grounded in the traditions of Charleston,” said Scott Parker, co-founder of DesignWorks.
Renderings show two-story buildings that front the sidewalk with varied facades and signage that draws inspiration from Charleston and other Southern destinations. The design document specifically includes images of West Ashley’s Avondale area with sidewalk dining as well as downtown Charleston’s Broad Street lined with shops as inspiration.
The goal is to recreate the look and feel of Charleston’s historic areas with multiple-story buildings with architectural elements like balconies, shutters and specific materials to keep the architectural character intact. There would also be thoughtful lighting to attract visitors well into the evening hours.
“A high-quality public realm lined with active storefronts and connecting parks and open spaces encourage visitors to wander and linger, in turn supporting the commercial uses,” the design document states. The plan includes parking lots, a parking garage and stormwater management with a retention pond.
Development date unknown
The overall development, called the Epic Center Planned Unit Development (PUD), is a 53-acre planned unit development that was approved in 2019. There are still significant steps to go until the project begins to break ground.
“We’re hoping to start this project in 2025 but right now there is no identified project at this time,” said Giuliani
An internal review board called the Epic Center Design Review Board (ECDRB) will be established, comprising at least three design and/or development professionals with proven skills and established careers, to ensure design plans are adhered to. Plans also need to move through a property owner’s association made up of the stakeholders.
According to the PUD documents, there will be multi-family units and the owner has committed to providing a portion for affordable housing.
PUD documents state that helping to fund the Epic Center PUD will be Tax Increment Financing (TIF) bonds, which borrow against future property tax increases.
‘An exciting transformation’
Design Review Board members expressed their excitement about revitalizing the interior mall.
“This is a really good-looking document. This is an exciting transformation of the Citadel Mall; this would be wonderful,” said board member Jeff Johnston.
Board member Ben Whitener questioned the ability of the building heights on the site to be 25 stories—currently allowed in the area under the city’s zoning ordinance—although none of the buildings in rendering reach anywhere near that height.
City staff were in favor of the design guidelines.
“Staff found guidelines to be comprehensive, easy to follow and well thought-out. We support the material and the design principles are appropriate for this area of West Ashley and this document appears to be a guiding feature to attract a vibrant destination. We recommend approval,” a staff member noted at the meeting.
Design Review Board members had a few notes with their vote of approval; they requested more direct inspiration from Charleston’s other successful shopping corridors be included in photos accompanying the design guidelines as well as clarifying that the PUD would adhere to the city’s updated zoning ordinances, which are currently under review.
Overall, “I love this design. This concept is good,” said board member Johnson. “I’m excited about what they want to bring.”
The team that worked on the design guidelines included Singerman, Development Management Associates, Goff D’Antonio Associates, Urban Design Associates, DesignWorks and ADC Engineering.








